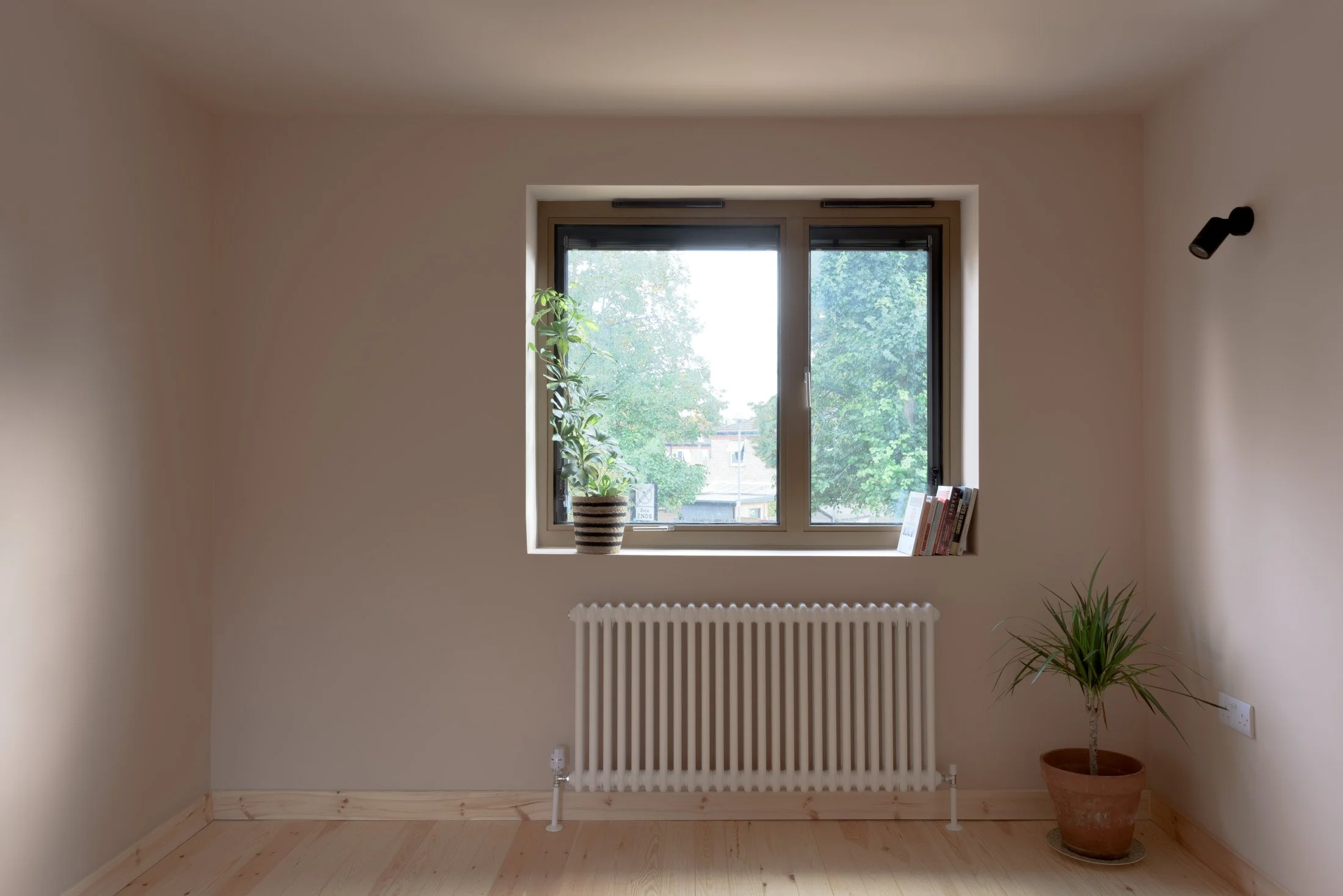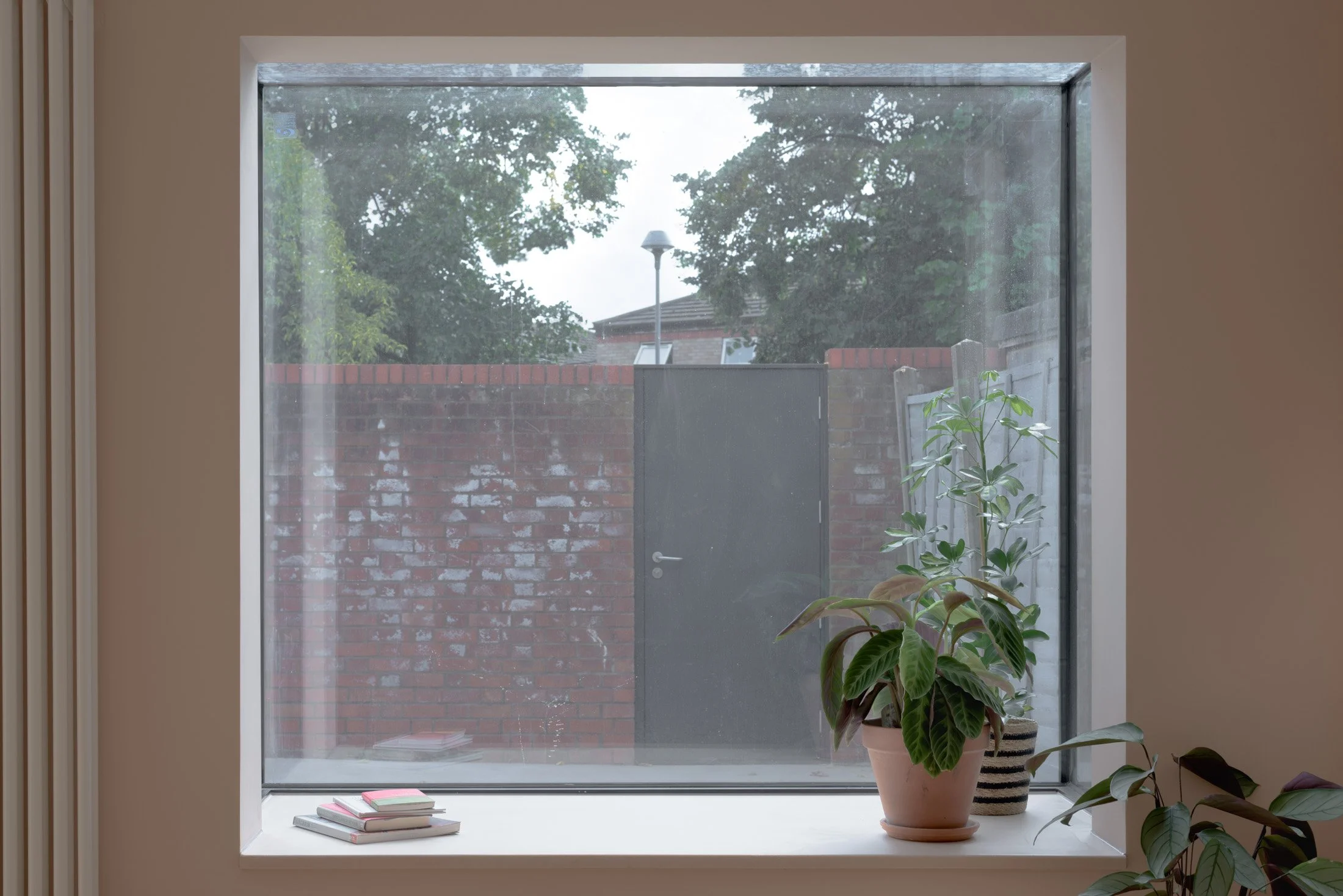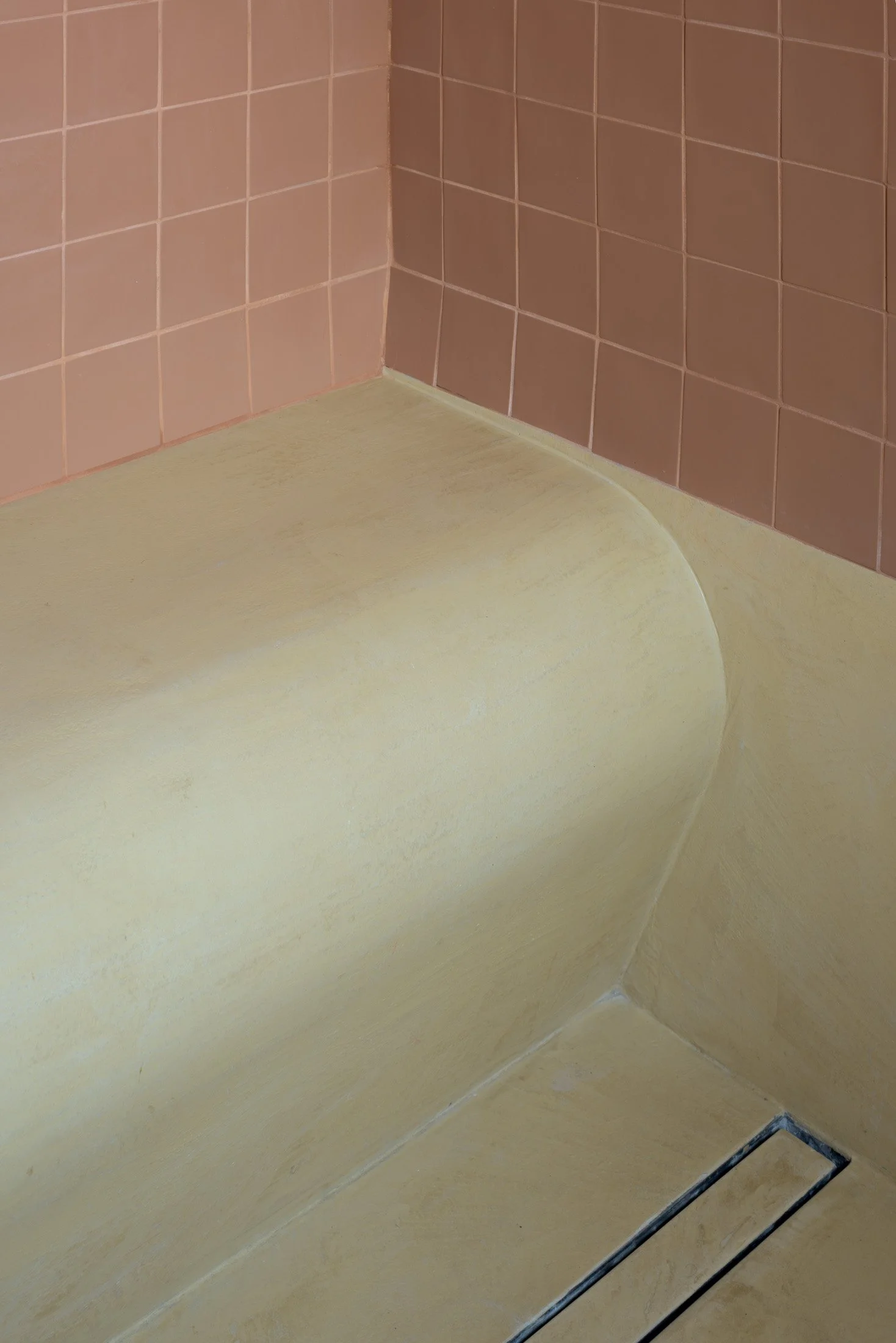Cobden House
In collaboration with Deans Architects.
Photography by Deans Architects.















Once a run-down ex-council property, this two-bed London townhouse has been transformed into a brighter, calmer family home, and later sold in under six weeks at a healthy profit.
We approached the project as a test case for how design-led, sustainable refurbishment can add real value to modest housing stock. The renovation reshapes the ground floor for better light, flow, and connection, an oriel window seat and wide openings draw the garden deep into the plan, fulfilling the brief for clear sightlines from the front door through to the outdoors.
Inside, a soft clay palette meets timber floors and joinery, while the bathrooms combine terracotta tiles and deep green ribs. A formed bench in the level-access shower supports visiting elders, making the space accessible and future-proof.
Outside, new terraces and layered planting extend living into the garden, creating a home that balances family life, calm retreat, and strong returns. Cobden House is proof that small-scale development can be both design-driven and financially sound.









